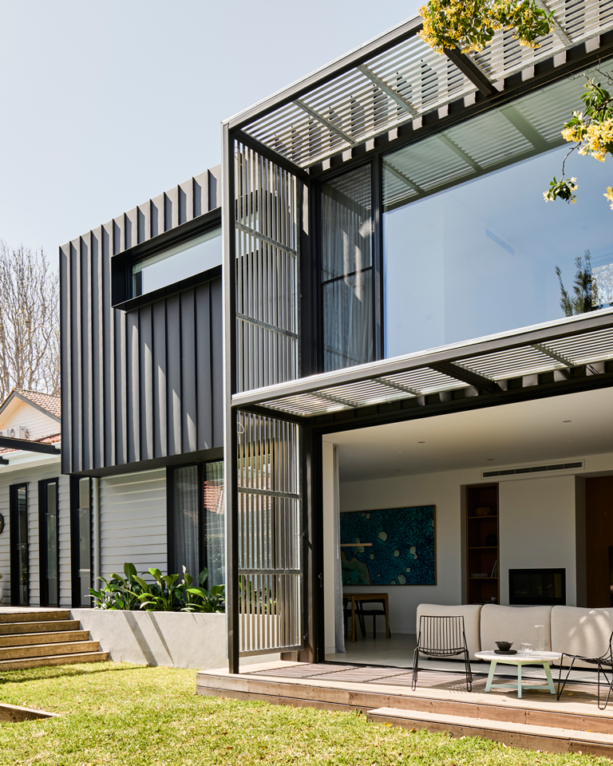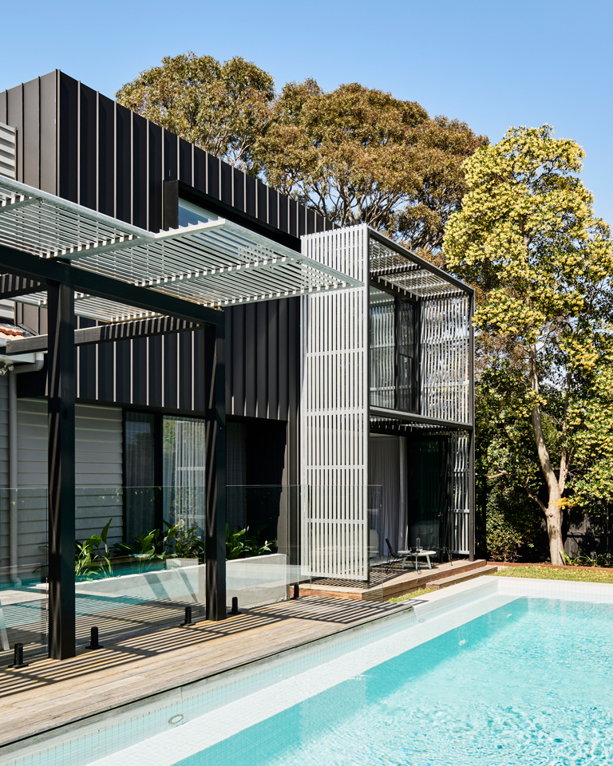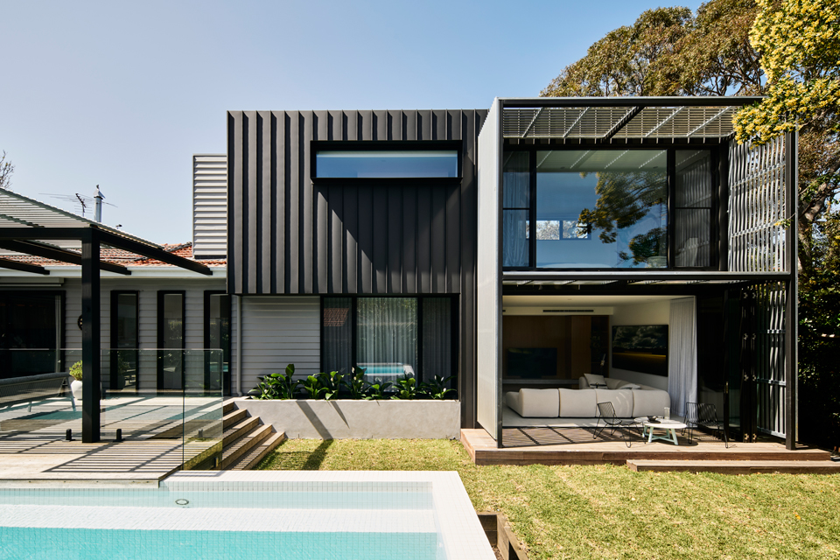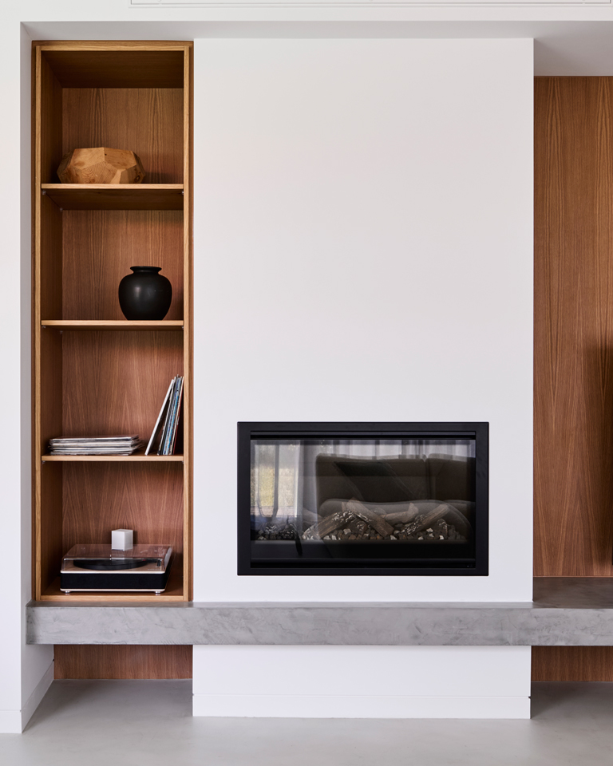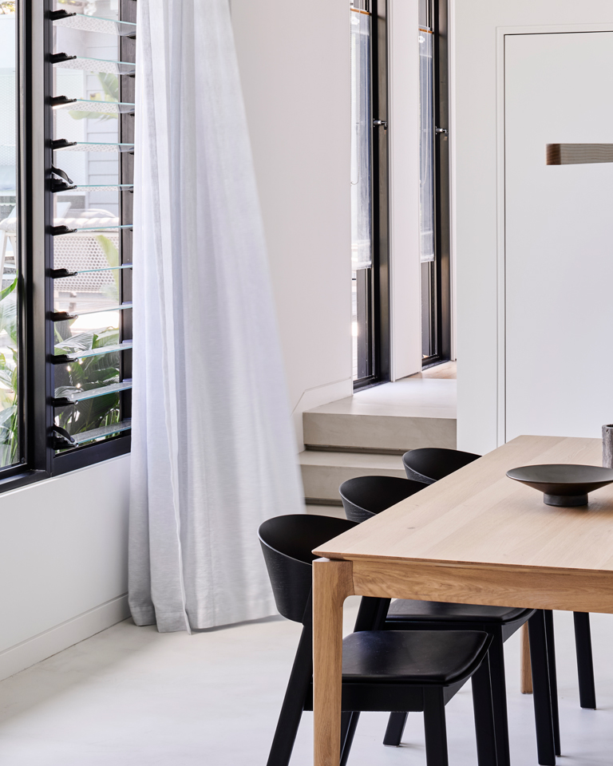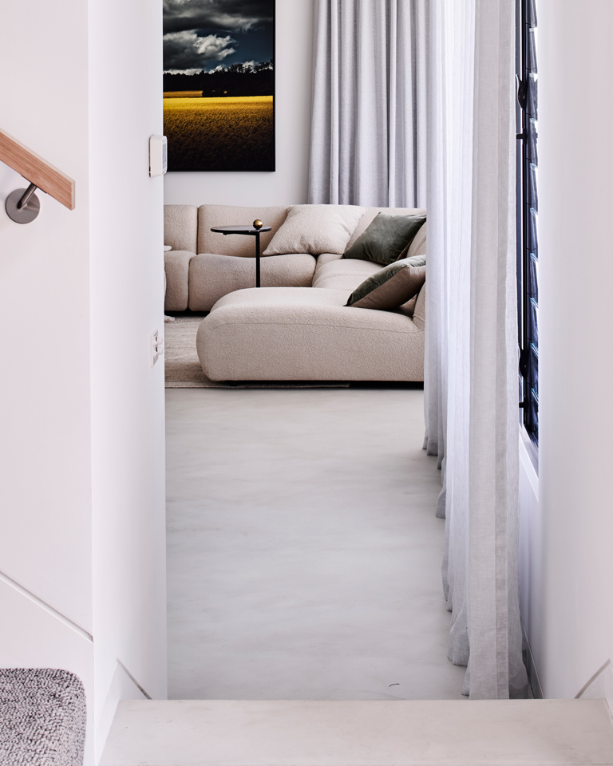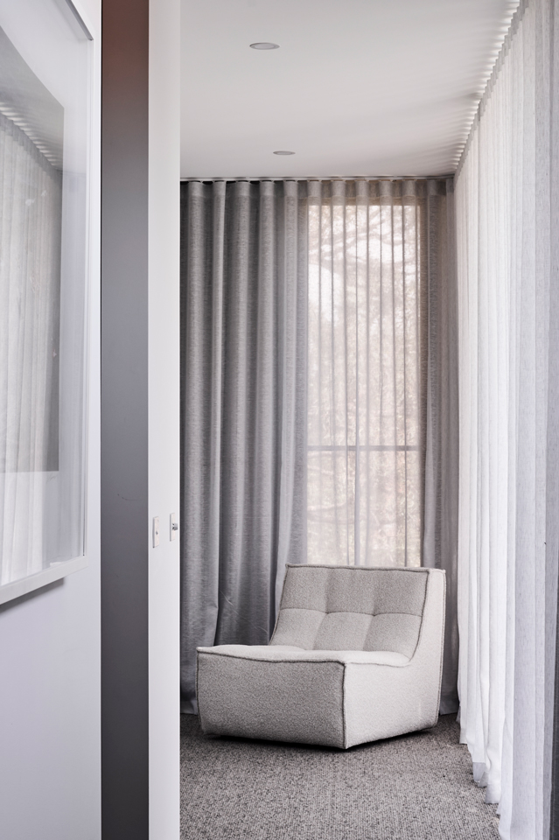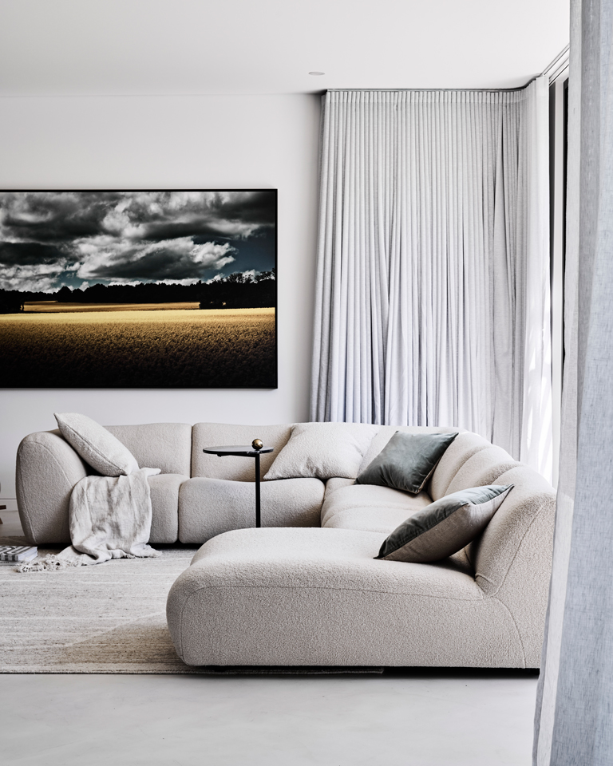Hampton Residence
Our client's Californian bungalow has been thoughtfully transformed, preserving its timeless front while replacing a dated 1990s rear extension with a refined, contemporary design. Traditional bungalow features effortlessly transition into contemporary new finishes and spaces.
The new addition opens to spacious ground-floor living and dining areas, where expansive glass and louvered windows seamlessly connect the indoors with nature. Bespoke American oak joinery adds warmth and character, complementing the polished micro-cement floors that blend elegance and durability. Natural light fills every corner, making the space bright and inviting—ideal for family gatherings and everyday living
Upstairs, a luxurious master suite, complete with a walk-in robe and an elegant ensuite, offers serene garden views, giving rise to a tranquil retreat.
Bold, clean lines define the external façade. Matte-finished Colorbond cladding and large glass panels emphasize modernity and openness. The striking 'Infinity' top edge and concealed flashing create a sleek, vertical silhouette, making the addition soar skyward. This refined design balances sophistication with harmony, blending seamlessly into the lush, landscaped surroundings.
